The Little Log Cabin at Happy Days Farm
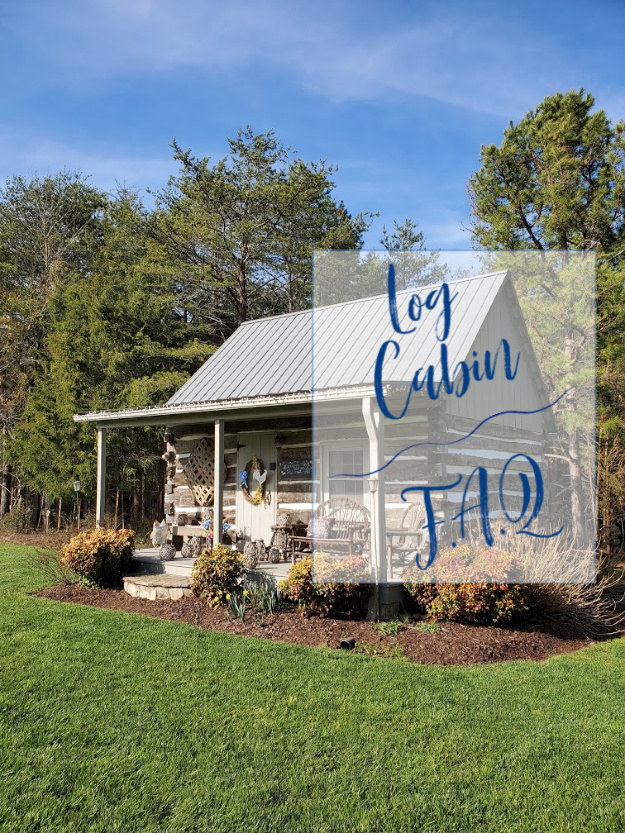
What is a log cabin? The dictionary defines it as a house built from logs……big help. There is much controversy about log cabins and what truly qualifies, but the dictionary is right, it needs to be made of logs, not planks. Log cabins should be made of simply logs, stacked on each other, creating the traditional look. Did you know that log cabins were originally designed to be easily disassembled and moved?
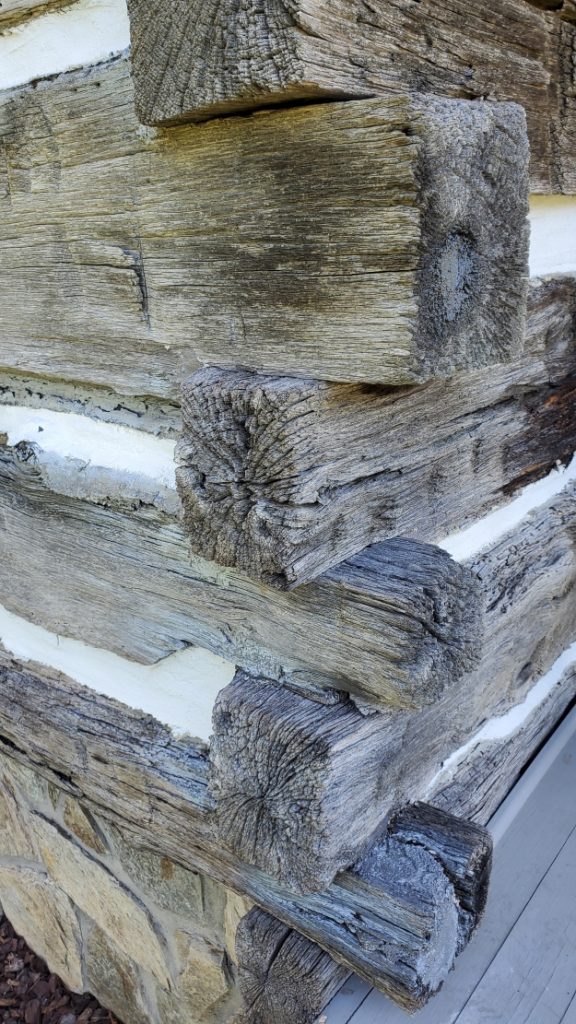
What an original, rustic, primitive, restored log cabin isn’t- a shack or a shed. While not to everyone’s taste, these little pieces of history are all over the world. Some of them have been saved and restored, others are falling down and deteriorating. All of them have potential.
The little log cabin at Happy Days Farm was originally built in the early 1800’s. It has been moved twice, but unlike cabins from the old days which were originally moved by dismantling and rebuilding, we moved it intact. We did not dismantle any part of the cabin, even the porch stayed attached as it made its way through town. Many years later, when we moved again, we took it with us. We only moved about 12 miles from our old home. (If you notice the man standing on the roof, he is riding there with a pole to lift the electrical lines as the cabin went underneath them.)
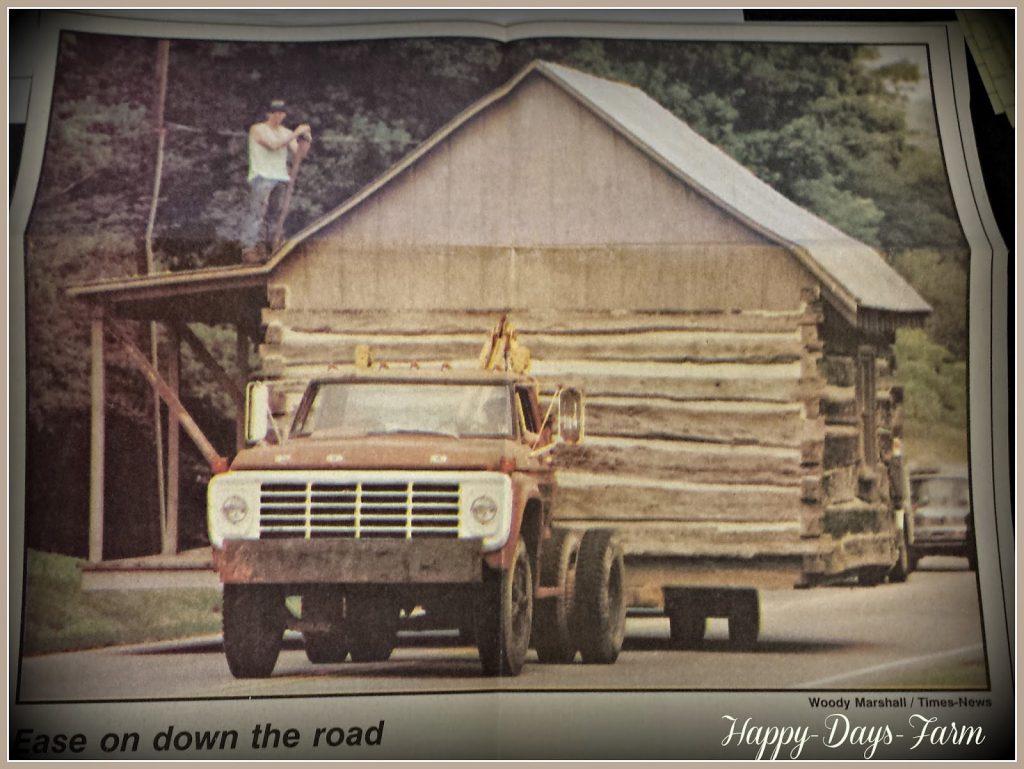
The logs in our log cabin are hand-hewn. Today, many people have log homes that have smooth logs, perfectly rounded off at a saw mill. While these are beautiful, the process of hand-hewing logs should rank as an art from. To ‘hewn’ something means to chop, using a tool like an axe. To hand-hewn logs means that these logs were squared off using only hand tools. On many of the individual logs, you can see the axe marks like these. There are a total of 30 logs in our cabin.
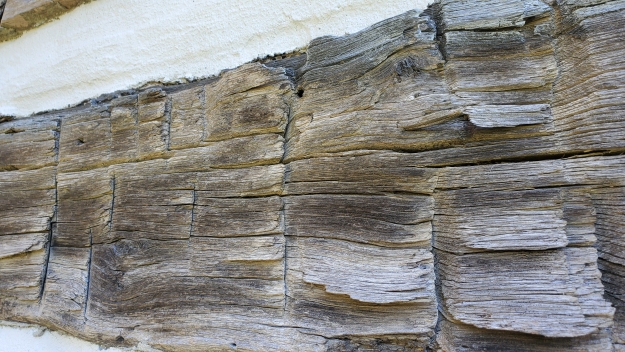
The interior of the cabin is a simple, one-room floor plan. While small, it does have room for everything that you would need. The bed in the corner is what is known as a rope bed, with a simple mattress on it. Originally, the mattress would have been a horse hair mattress. Underneath the bed, there is trundle bed which can be pulled out for another person or child to sleep on. On the opposite corner you can see an old wood stove that of course would be used for both cooking and heating the house.
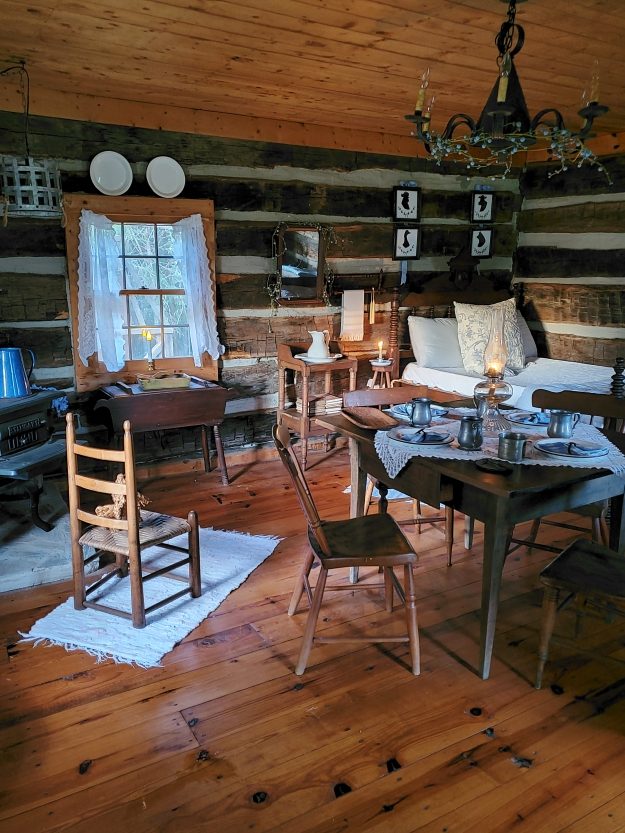
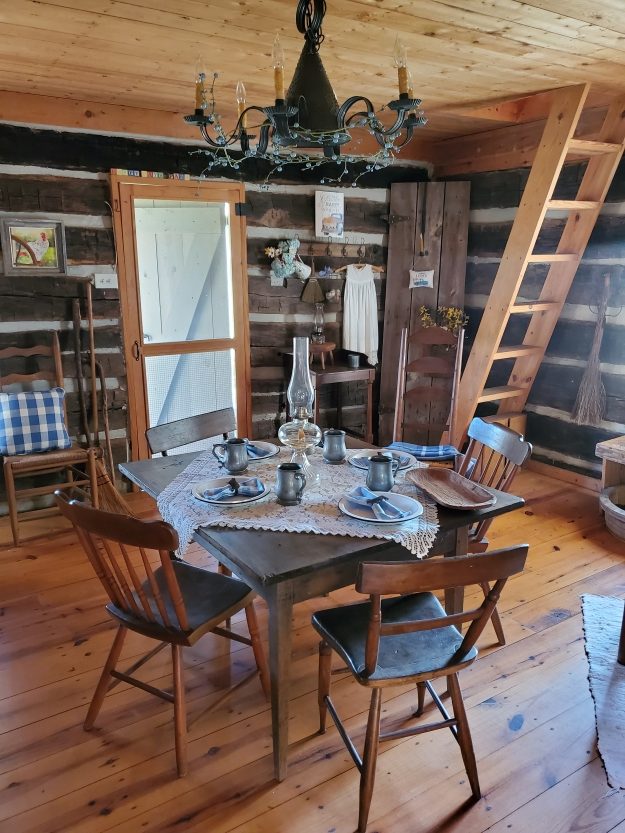
The steps you see in the corner lead up to a loft. This loft is the same size as the downstairs of the cabin, but as you can see, the ceiling is the same pitch as the roof, making it perfect for a small bedroom.
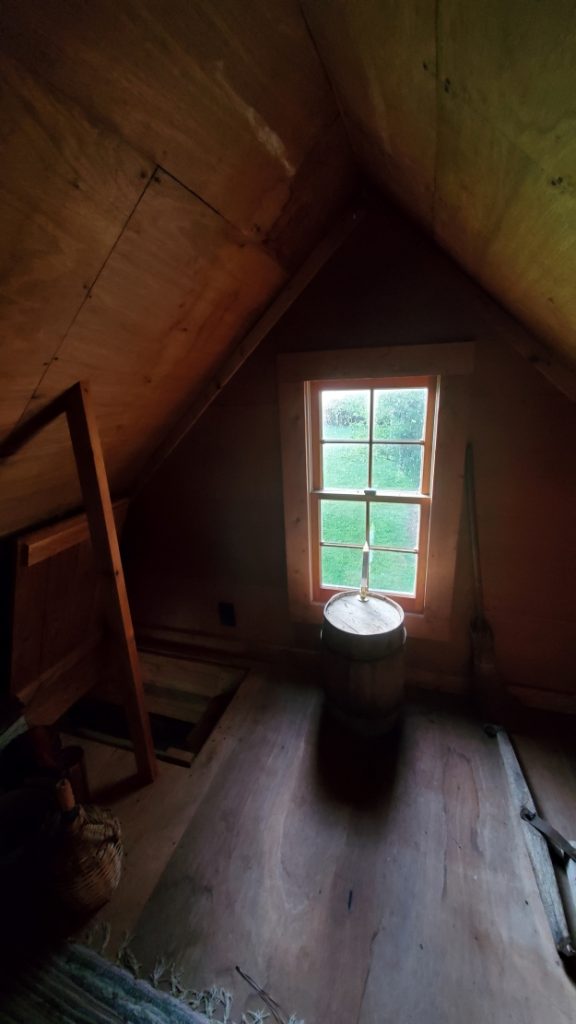
Many people ask us why we don’t rent the cabin out as a small Bed and Breakfast, and this is the reason right here. The chamber pot. While we would love to have a bathroom added onto the cabin, there is no way to do this without damaging the historical logs. Originally, the family living here would have had an outhouse, and possibly a chamber pot inside for middle of the night emergencies.
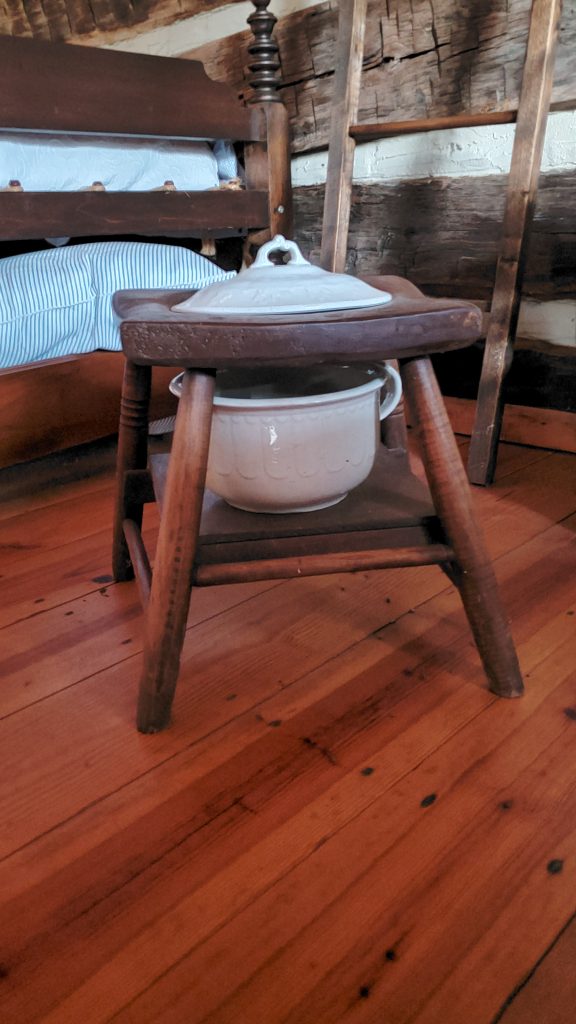
Frequently Asked Questions
- Is the roof original? We have had to replace the roof, but we replaced it with a new tin roof.
- What is the size of the cabin? Not including the front porch- The cabin is 255 square feet.
- What is between the logs? The material between the logs is called chinking. It is used to fill the gaps between the logs. It would have originally been made of lime, clay, and sand. We used a product called Permachink. It is softer, slightly elastic, and moves with the seasons, so that it doesn’t crack.
- Do you have termite issues? We have had some issues in the past. We called on the architectural history department at Old Salem, NC. They recommended having one of their specialists come and treat the cabin with an organic compound that would not be harmful to beneficial insects. He also did some small repairs for us.
- Do you paint the cabin? The logs themselves are never painted. However, the wood front porch and the wood in the pitch for the roof is painted as needed.
- Where do the steps go inside? There is a loft over the cabin that is the same size as the downstairs, but has the same pitch as the roof for its ceiling. Originally, this could have been used as a small bedroom, perhaps for children.
- Have you done any upgrades to the inside? The only upgrades that we have done is basic electric. We have 2 electrical outlets hidden in the walls, and an overhead light.
- Where is the bathroom? There isn’t a bathroom, other than a traditional chamber pot. We have no plans to ever alter the floor plan to add one because we would have to damage the original logs to cut a door.
- What was the cabin originally used for? Originally, we are not sure. It may have been used as a small farmhouse. In the generation before we were able to obtain it, it was used as a tobacco barn.
- Is the floor original? The floor is original for us. It is of pine and square nails were used. We are not sure if it is the very first floor or not. During restoration, we had it sanded down and re-stained. It looks like new now, but it isn’t.

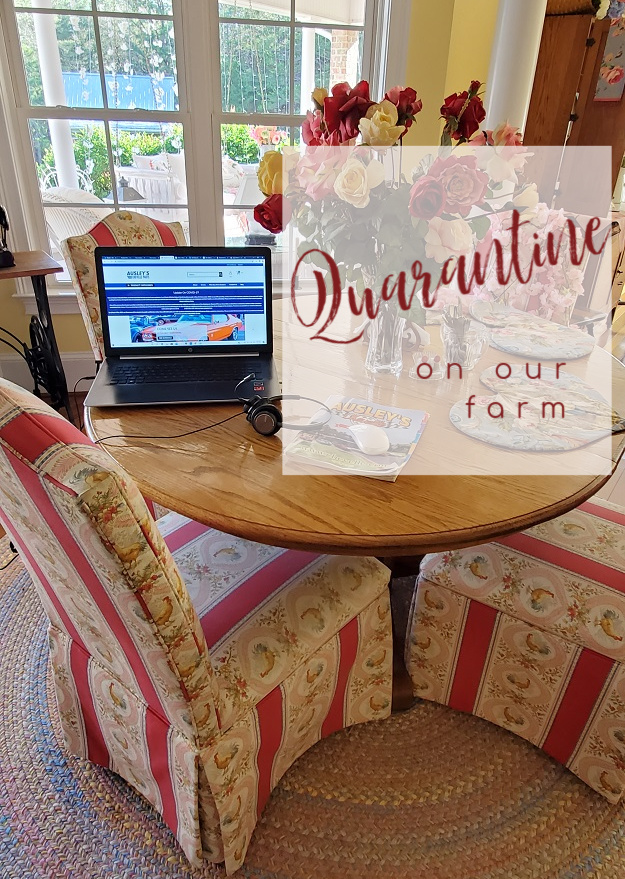

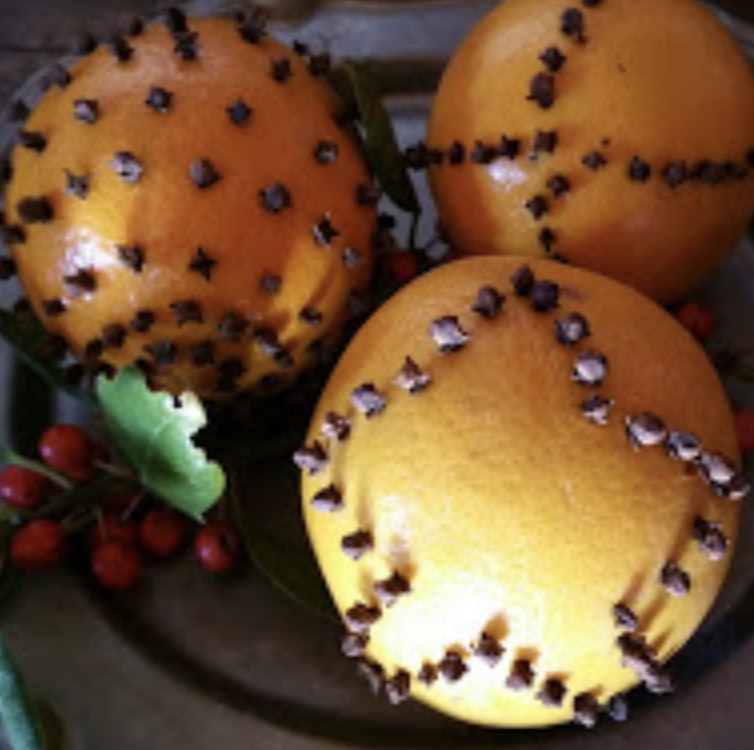
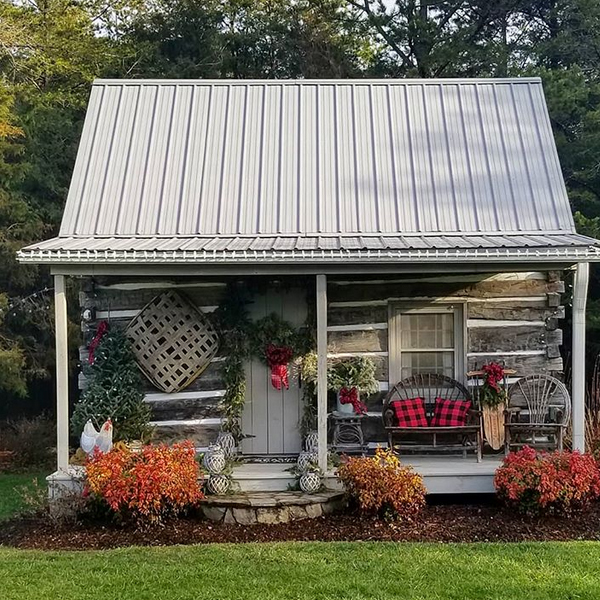
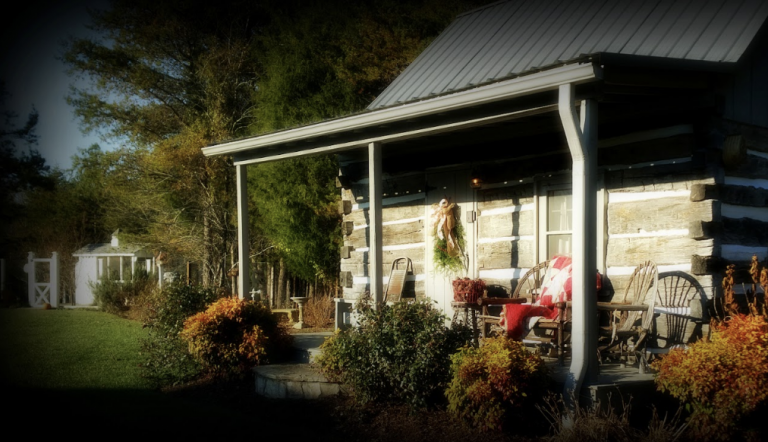
I absolutely love that you are keeping this cabin in its original state. My husband and I love log cabins. We currently live in a log sided cabin. I know that it’s not the same as logs especially hand hewn logs, but it was all we could afford LOL. We often go and see log cabins that have been restored Back to the original condition Or in the original state. They are scattered up here in the mountains of Georgia and Tennessee. Love what you’re doing! Colleen
Thank you so much. It is definitely a labor of love, and sometimes it feels like we are having to fight mother nature to keep her going.
I think some guests would rough it and use an outhouse just to have the honor of sleeping there!!! I know I would!